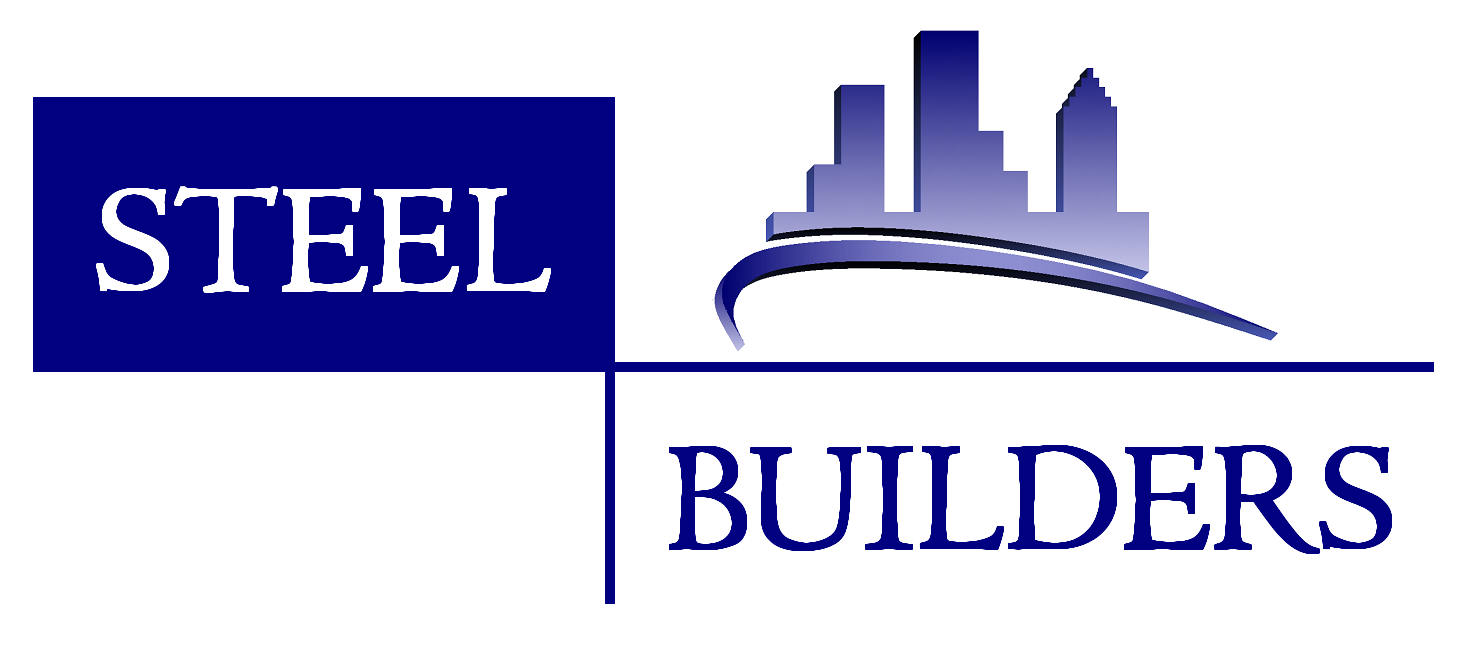

Steel Builders S.r.l. - Via Colle San Pancrazio n.37 - 03030 Campoli Appennino (FR). P.I. 02824820605 - e.mail: info@steelbuilders.it. Copyrights 2025 Steel Builders. All rights reserved.




LE NOSTRE PARETI:
1 - cartongesso;
2 - profili in acciaio zincato;
3 - lana di roccia (di spessore previsto da normativa);
4 - pannello a base di cemento (o legno);
5 - cappotto in polistirene (di spessore previsto da normativa);
6 - maglia acrilica;
7 - intonachino di finitura
ARCHITECTURAL ADVANTAGES
The structure has always been a constraint for the free architectural design. In the construction system for the housing in cold formed steel, the reduced thickness of the load-bearing panels (140 mm) means that these can be inserted both in the external walls in the internal partitions, with the result that the structure can "disappear" completely 'internal walls defined in architectural design, thus allowing for a happy marriage of the structure with the architecture.
In other words will be the same walls defined in the architectural design to represent the load-bearing part of the building, giving free creativity to the idea of the architect, without seeing pillars or beams emerging inside the rooms.
Also, the walls of these structures have a finite thickness of 20-24 cm 35-40cm against the infills Classic of reinforced concrete structures. This is equivalent, for the same cubic capacity, to have a gain of internal floor area, that is to have the largest bedrooms.
As for plants, can be installed either on the floor or wall, at the option of the client.










